newton centre dutch colonial
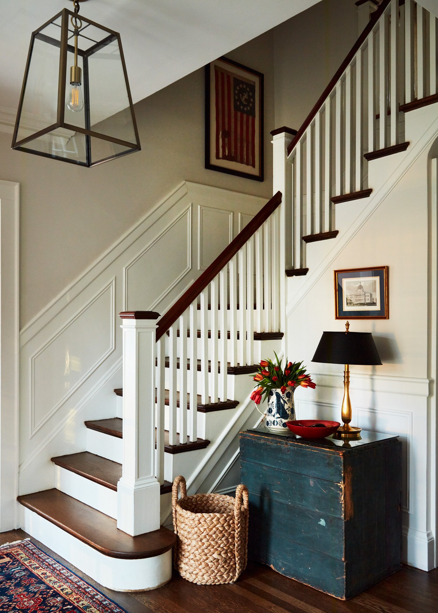
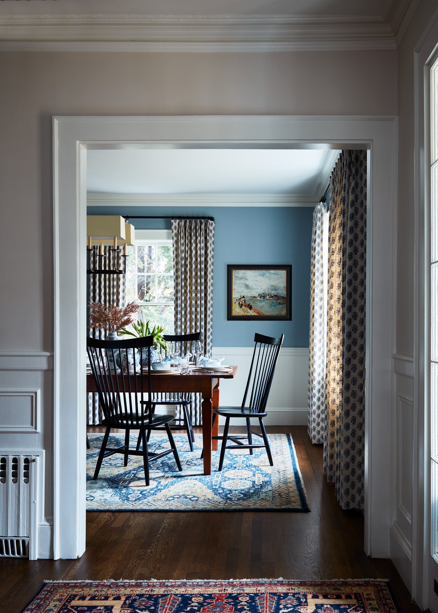
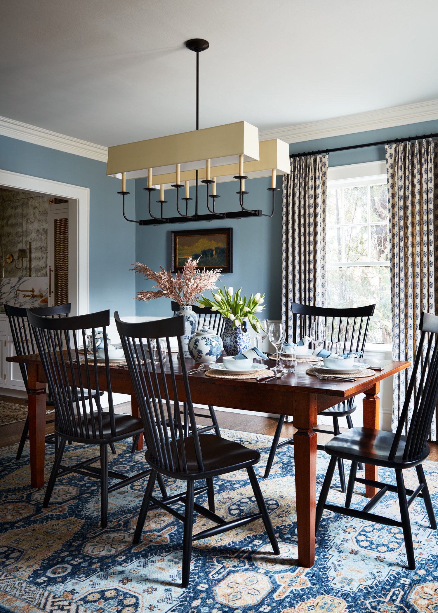
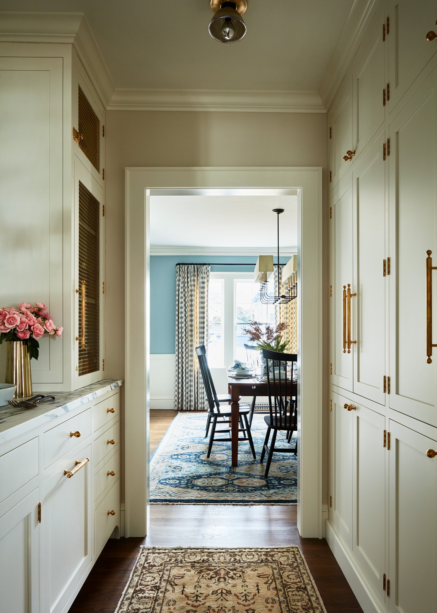
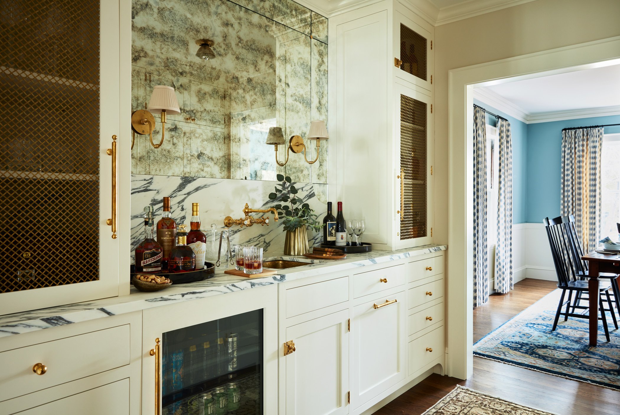
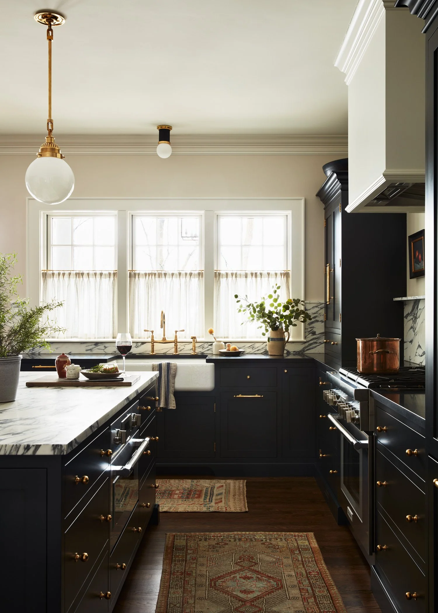
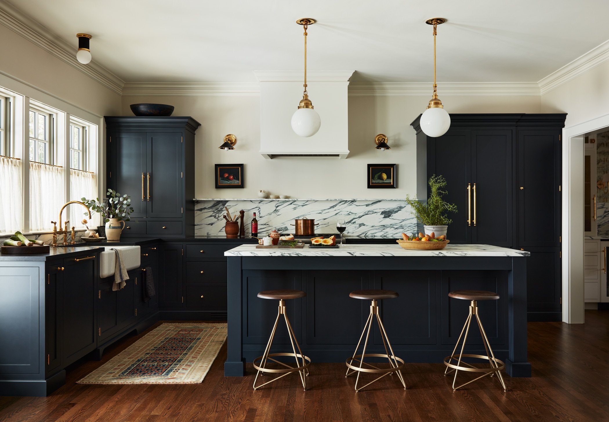
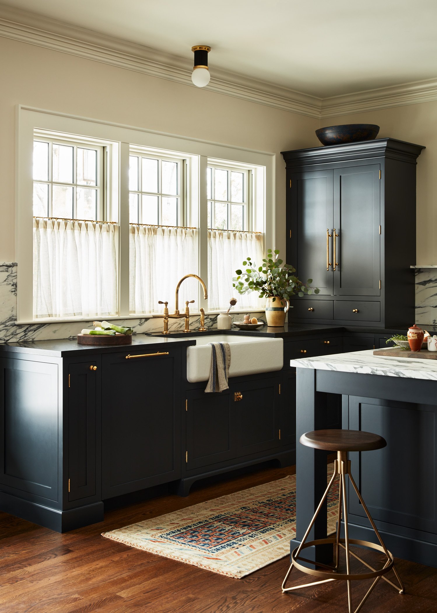
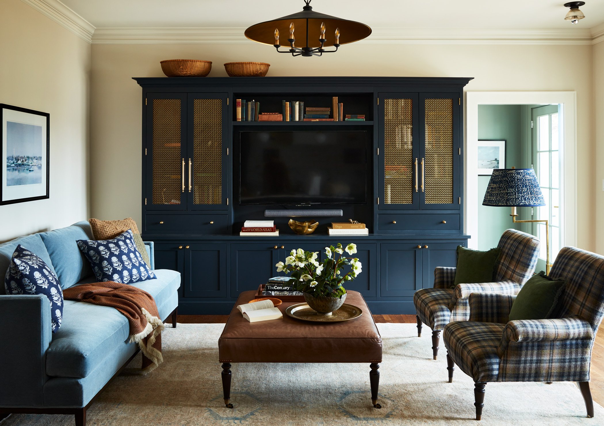
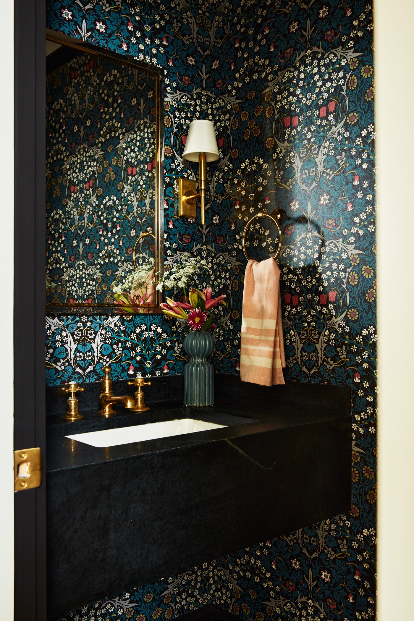
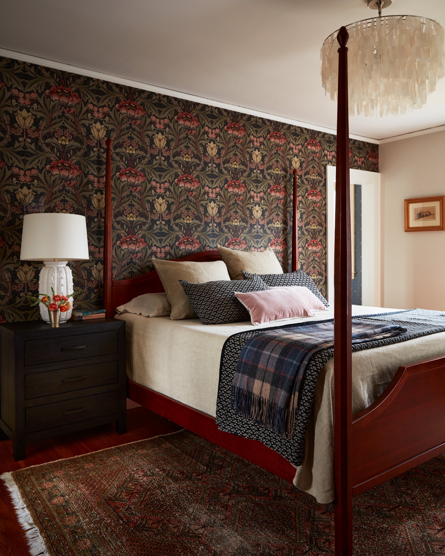
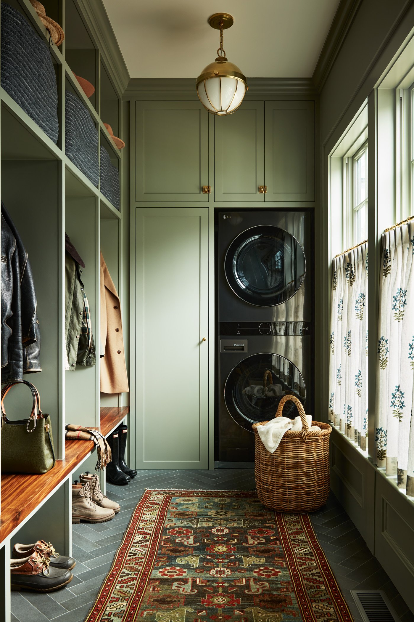
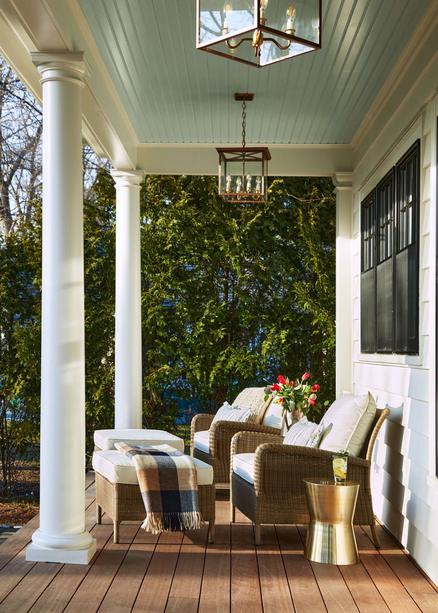
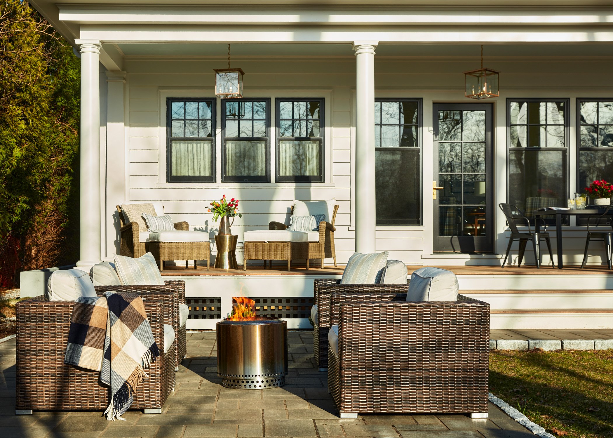
In this charming 1930’s Dutch Colonial, we added 500 square feet to the back of the home. In the new space we created a much needed mudroom, a light-filled family room and a kitchen that open to a covered porch, which spans the back of the house. The original kitchen was tiny and cramped. It was located through a hallway behind the dining room and completely cut-off from the rest of the home. In the space that once held the kitchen we created a walk-through pantry connecting the new kitchen with the dining room. From the entry, we created a central hall that connects the original house to the new addition, and we relocated the powder room within this space. Our clients loved the idea of an English-country kitchen because it worked effortlessly with their collection of New England art and Americana, but they did not want their home to look rustic or homey. Layering in contemporary elements, like modern lighting rather than vintage-style fixtures and the almost-black cabinet color rather than a neutral one, emphasizes the contrast between new and old in what is otherwise a fairly traditional home.
Photos by Jared Kuzia